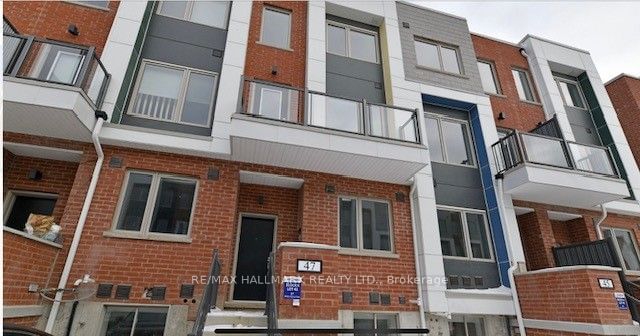$4,200 / Month
$*,*** / Month
3+1-Bed
4-Bath
2500-3000 Sq. ft
Listed on 4/4/24
Listed by RE/MAX HALLMARK REALTY LTD.
Spectacular 3+1 Bedroom, 4 Bathroom Freehold Townhouse With 3149 Square Feet of Finished Living Space including Fully Finished Basement. Ideal Family Home With Backyard & Double Height 2 Car Detached Garage. The Open Concept Main Floor Is Ideal For Entertaining With Eng. Hardwood & Large Principal Rooms & Bathroom On Every Floor. 9 Ft Smooth Ceilings W/Pot Lights Throughout. Modern Kitchen W/Center Island, Quartz Counters & Stainless Steel Appliances that Walks Out To Backyard. 2nd Floor Features a 4 Piece Bath & 2 Large Bedrooms Each With Walk In Closets. 3rd Floor is a 720 Sq Ft Primary BR With 2 W/I Closets, 5 Piece Ensuite & Balcony. Fully Finished Basement By The Builder, Complete W/Recreation Room, Laundry Room, 4pc Bath & Additional Bedroom. Steps To Parks, Transit & Shopping.
Stainless Steel, Fridge, Stove, Hood Range, B/I Dishwasher, Washer & Dryer, All ELF's & Window Coverings, GDO W Remotes.
W8201856
Att/Row/Twnhouse, 3-Storey
2500-3000
10
3+1
4
2
Detached
2
0-5
Central Air
Finished
Y
N
Brick
N
Forced Air
N
101.00x15.75 (Feet) - 19.5 At Rear
